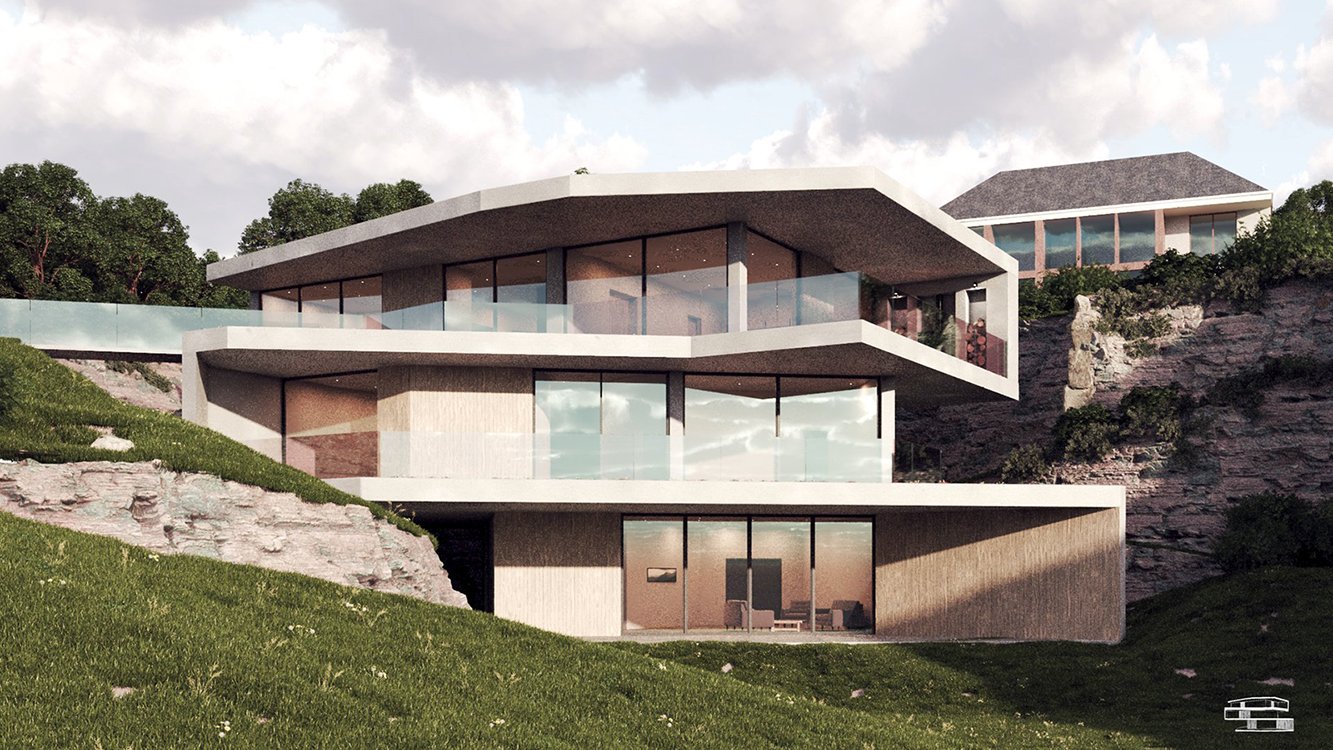BEST ON THE DRAWING BOARD - WINNER



FOLDING CONCRETE QUARRY HOUSE BY JON FRULLANI ARCHITECT LTD
From the Architect:
This project presented ample design freedom, allowing for the exploration and refinement of various proposals and ideas. Through ongoing dialogue and collaboration with the client, we were able to navigate this freedom to explore innovative solutions while ensuring alignment with their vision and requirements.
Ultimately, the success of the Quarry House project stemmed from the strong rapport and collaboration between the client and our architectural team. By leveraging trust, open communication, and creative freedom, we were able to a unique solution which centred around the client’s aspirations.
