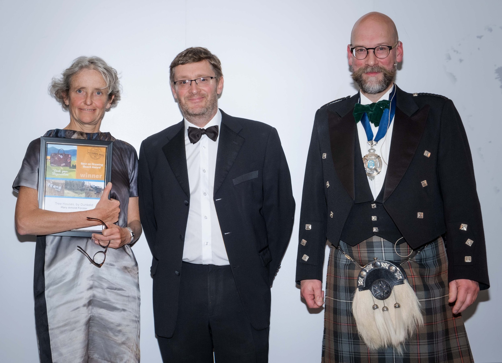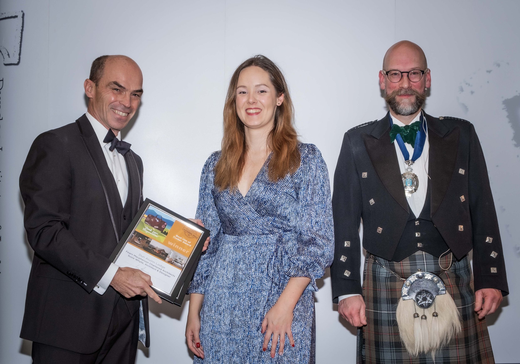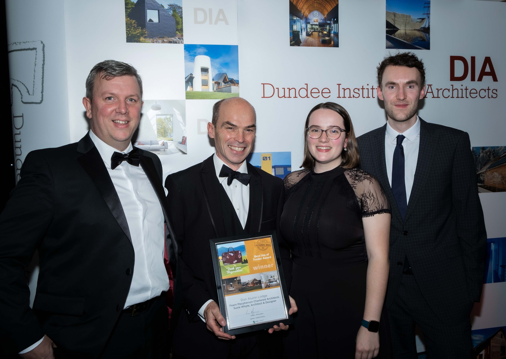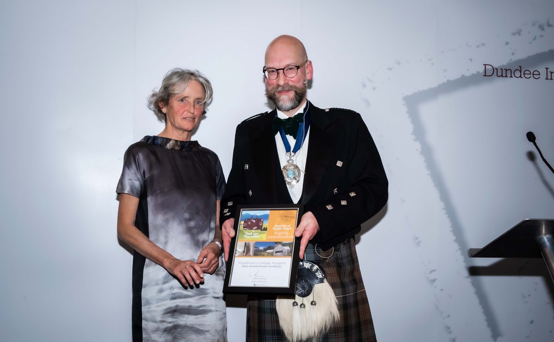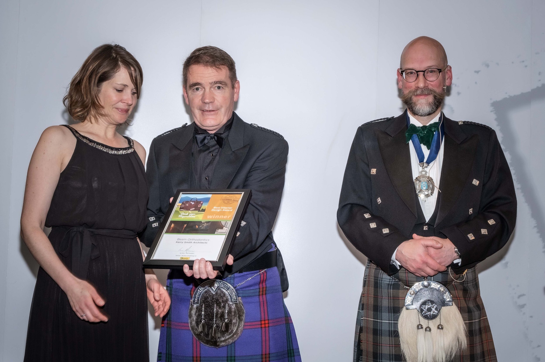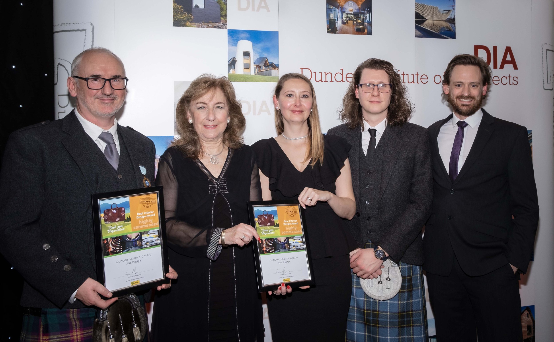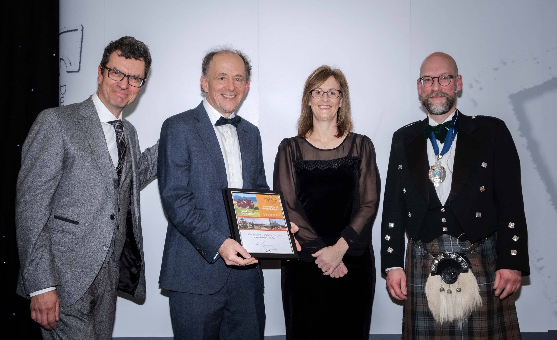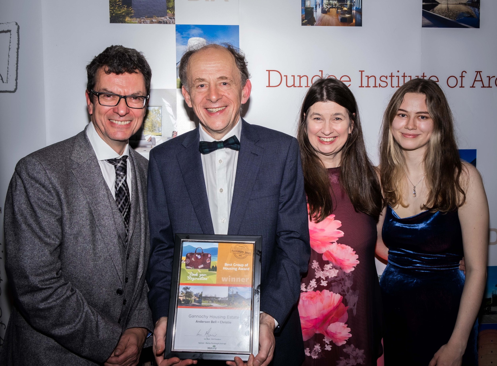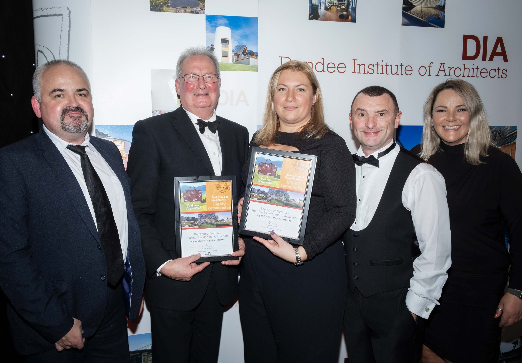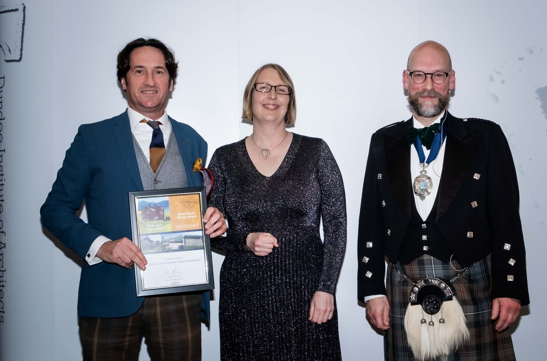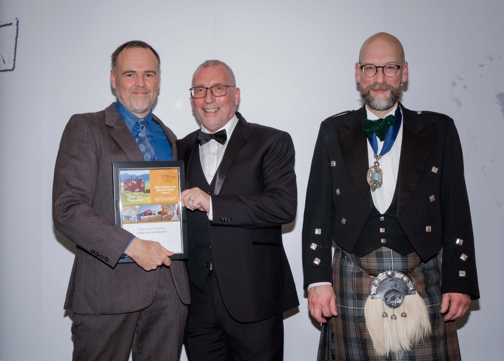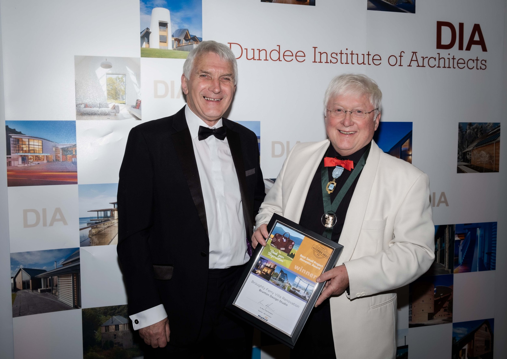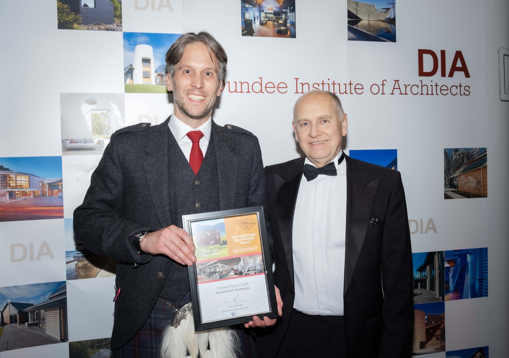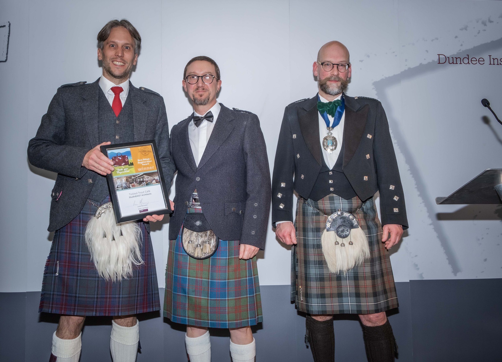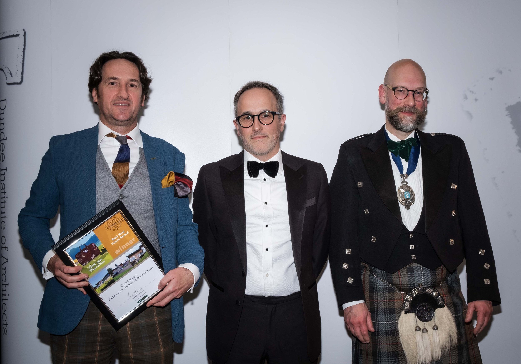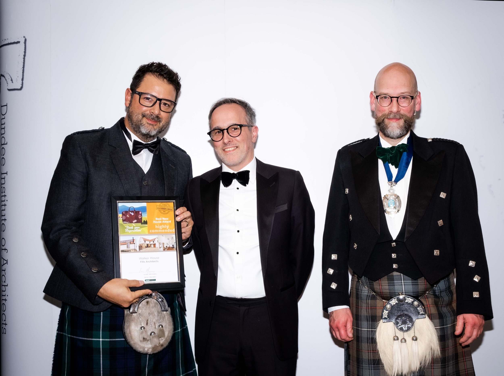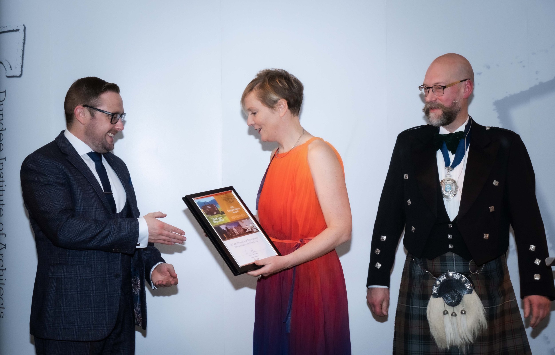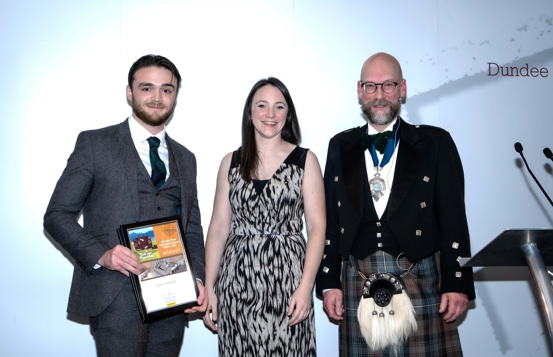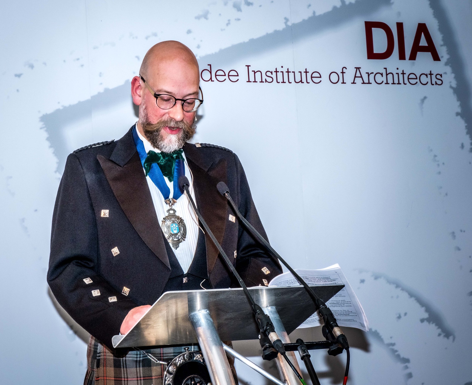
DIA 2021 Awards Ceremony
Winning Projects:
Supreme Award + Best Commercial Non-Domestic
Collective Architecture
The Larick Centre, Tayport
The Larick Centre houses a sports hall, several smaller halls, meeting spaces, and a café, catering for a range of uses including sports, arts, community, social events, business, and tourism. The naturally lit public spaces have been designed with flexibility in mind for a multitude of community uses. The main hall’s scale makes it suitable for sport, and community events. The smaller spaces have been separated with movable walls to allow for expansion and contraction to suit varied and changing uses of these spaces. Positioned to maximise views of the Estuary, the centre sits in a unique setting located at the southern edge of Tayport, next to three Sites of Special Scientific Interest. The building touches the landscape lightly, whilst referencing the industrial past and agricultural context of the site. Materials were carefully selected to reflect and enhance the evocative and peaceful nature of the surrounding landscape. Vertical timber cladding envelopes the community and tourist strand of the building. The selected silvery grey Scottish Larch alludes to maturity and quality, whilst the silver corrugated roof enhances the tone of the timber and provides a solidity. In the larger sports block, uniform metal cladding has been select to contrast with the Scottish Larch and make reference to the former steel work industry previously located on the site.
Ambassador Award
Jon Frullani Architect
Conversion of Masonic Lodge, Aberdeen
Dating from 1904, this property is a Category C listed building which was respectfully converted in 4 luxury apartments, each with their own unique distinguishable feature. The fabric of the building was retaining and respected, with particular focus on the existing crypt. The crypt was incorporated into one of the apartments as a key feature and key space for the resident to utilise and enjoy.
Best on The Drawing Board
Mary Arnold-Forster Architects
Perthshire Tree House
The site is a steeply sloping woodland with mostly mature birch trees. The intention is to maintain the woodland feel by retaining as many trees as possible and lifting the buildings on stilts to allow the forest floor to pass beneath them. A linear massing is proposed with the house strung out along the site hugging the contours on an approximately north-south axis which allows for all the key spaces to have the best views ranging in an arc from west to south. The proposal is a series of articulated cubes separated by glazed links that break down the overall massing. Each cube is orientated to take advantage of the key views.
Best Use of Timber
Fearn Macpherson Chartered Architects?
Dun Aluinn Lodge
Dun Aluinn Lodge is a former staff residence, located within the grounds of the category B-listed Dun Aluinn House. It was unoccupied for many years, being unfit for habitation due to extensive damp and a lack of insulation. It was vandalized and the windows were boarded up. The client sought to improve the thermal efficiency of the existing building through extension and alteration to form the high-end sister accommodation to the exclusive use venue ‘Dun Aluinn House’. The house was brought back into use, improving the thermal fabric by wrapping the existing external walls in insulation, and cedar cladding. The internal layout was altered to provide modern open-plan living spaces overlooking the Tay valley. A new porch extension was added to the south, with a new roof canopy and patio doors to the west, opening out from the kitchen/dining area onto the large new timber decking. Timber has been used throughout the building; externally with its horizontal and vertical external cedar cladding, and internally, with the 120-year old Merbau timber flooring which was salvaged from an old listed church in Crieff.
Best Interior Design
Kerry Smith Architects
Beam Orthodontics
Beam Orthodontics has been established in the West end of Dundee since 2007 providing specialist orthodontist treatment on the First Floor of the previous Hermon Evangelical Church Hall. A Listed Grade C building, the practice inhabited initially the First Floor areas which are flooded with natural daylight from roof-lights. As the practice expanded to take in more private dental work, it decided to bring in the ground floor areas of the building, previously operating as a restaurant. The main design challenge was the lack of natural daylight towards the back of the plan, in this densely built-up area of the city. There was a desire to retain the historic features of the existing building externally, so spaces were carefully placed around existing windows. A new and completely different approach to the interiors was embraced on the Ground Floor, with bespoke vertical dark wood paneling on the walls and Crittall style glazed panels filtering light through the spaces. The new areas have a dark and luxurious atmosphere quite at odds with what one would expect in a dental practice, and creating an oasis of calm in the middle of the city.
Best Group of Housing
Anderson Bell + Christie Architects
Gannochy Trust Lifetime Neighbourhood
The original Gannochy Housing Estate (1923) provides high quality housing at mid-market rents. A survey highlighted an older population living in hard to adapt family homes and fewer young families. The new housing neighbourhood is designed to support an intergenerational community nurturing a sense of ‘ageing well’ – a sociable community offering residents an empowering, accessible, inclusive and safe environment. Our community-led Masterplan integrates new and existing housing and greenspace, and provides flexible, sustainable, 2 bedroom homes accommodating a range of tenants and changing needs as people age.
Different degrees of sociability have been built into outdoor spaces - from private gardens, through shared greenspaces to community gardens and orchards. All new homes incorporate a sheltered, south facing ‘sitouterie’ which are well used by residents.
The original new homes are orientated on a south west grid to maximise solar gain, and share the same distinctive hipped roofs and simple massing. New homes are energy efficient with a fabric first approach using eco-friendly insulation. A unique stack ventilation system provides secure night-time ventilation, controlled by sensors to provide good internal air quality. Enhanced ceiling heights increase dwelling volume which dilutes CO2 and other pollutants created by the dwelling and users.
Best Use of Stone + Best New House
CASA
Callelochan
Callelochan is located high above the Southern shoreline of Loch Tay and replaces a house at the end of its life. The site is sloping, Callelochan has split levels in response to this topography. Stone reclaimed from demolition is utilised to form the heavy base of the house anchoring it to the site. On top of this is a light wooden superstructure finished in a series of floating corrugated metal roofs. The overall affect being a collection of buildings. Fenestration has been orientated to maximise sun all day long and is designed to capture specific views in particular the downward view to the loch and westward to the Lawers mountains. The arrangement of rooms gives the public spaces priority over outlook in all directions, at the same time the bedrooms all have dramatic views across the loch with picture views captured by the box bath windows in each bathroom. Low energy consumption was important with the envelope incorporating high levels of insulation and a renewable source heating system. Overall the house embraces its sloping topography whilst reaching out and grabbing the magnificent views of Loch Tay and the Lawers range, bringing them indoors.
Best Small Project under £250 000
Brunton Design Studio
Villa in Broughty Ferry
The brief was to extend a classic stone/slated detached villa to create a bigger lounge, outdoor entertainment area and to capture the magnificent view of the Tay Estuary from where the site is situated high above Broughty ferry by offering a panoramic east to west view. From early in the design process the client was open to ideas involving large expanses of glass providing they were able to open up to the slated patio and retain heat In the cooler months. Planning consent was permitted without demur and with more than its fair share if steel, the glazed space was formed using as much fresh air as was COVID compliant. The main contractor Oastler performed well and tried their hardest to work through the lockdown period. The site offered many challenges to service from a delivery standpoint. The client is appreciative of the concept, organisation and fortunately the end result. The intended detailing has remained crisp and well executed. It has bespoke joinery work with an “invisibly” supported stair, flush interior floor to exterior patio detailing and integrated remote control sun blinds and lighting. The external patio area is protected with toughened glazing.
Best Small Project Non Domestic + Best Rehab / Best Regeneration Award
StudioEAST Architects
Trickled Trout Café
College Mill is a former beetling mill on the banks of the River Almond associated with an existing trout farming business. Following a forced closure during flood prevention works an opportunity was taken to develop the building to create a unique cafe and community space. The works included a complete renovation of the exterior and interior, formation of new kitchen/WC facilities and formation of feature bridges over the lade which runs through the building to serve the fish farm. The scheme retains much of the original structure and building features. Accessed via a short walk from a car park at the opposite end of the farm by foot or by cycle on the NCN 77 'Salmon Run', visitors can enjoy a full heritage experience of a working fish farm.
Best Final Year Student Award
Lewis Chalmers & Mahnoor Habib
DIA SUBMISSIONS CHEQUEBOOK
